So my post race season funk is lifting, time to face spring and get things done. Many important tasks, but one keeps pulling me away from the rest, finishing the house so we can move in. Not that the garage is horrible, but it will be nice after a long hard winter to be settled in somewhere that doesn’t double as a work space. Also, if I am being honest, trying to train for Iditarod while at the same time living in a garage and building your home is hard; harder then I even expected and I totally expected it to be really hard. We have made it this far, but I am ready for this to be over so we can move on to tackle new goals.
And we are close. So close and so motivated to be done. Aside from finishing heartfelt thank you cards to our wonderful sponsors this is the most important thing I am working on right now.

Still a work-site, but looking like a house
So
Very
Close

downstairs panorama
And with a solid resolve we are not going to move in until we are done, really done, really really done: all the trim and detail work, things really finished and cleaned up, no loose ends. But with it close it is a real push to get all those details and ends done.
It was a lot of hard work and effort just to get us to this point. And now would be a good time to Thank Dakota, who was working with Dan on the house all winter while Victoria and I focused on the dogs. Recently we are the point where with each days progress you can see the end in sight, and it is a fun time for me to be focusing on helping with house projects while the dogs relax a bit.
Took some photos today for the blog. And since I have not blogged about the house project since November (whew, really, that long) when it was merely a shell be prepared for Big Changes.
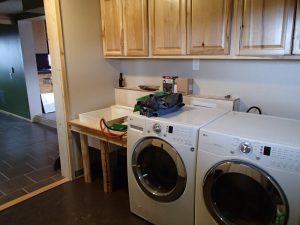
Photo taken from front door.
You come in through a mud room, where we hope to stop mud from entering the rest of the house. In theory anything outside dirty can be cleaned, dealt with, or left here before entering. Industrial flooring to handle water, boots, and high traffic. Envision a dog gate to the main area for for traffic control. There is also a doggie door (not seen) that will open into a pen for the house dogs.
You walk into the main area with a space for a dinner table, and a side area for relaxing. The kitchen off to the right. With the bathroom behind it. It is actually the new kitchen/bathroom addition we built for our old cabin, that we saved when we tore the old cabin down; and then moved onto the new foundation. Lastly there is a very small guest room downstairs.
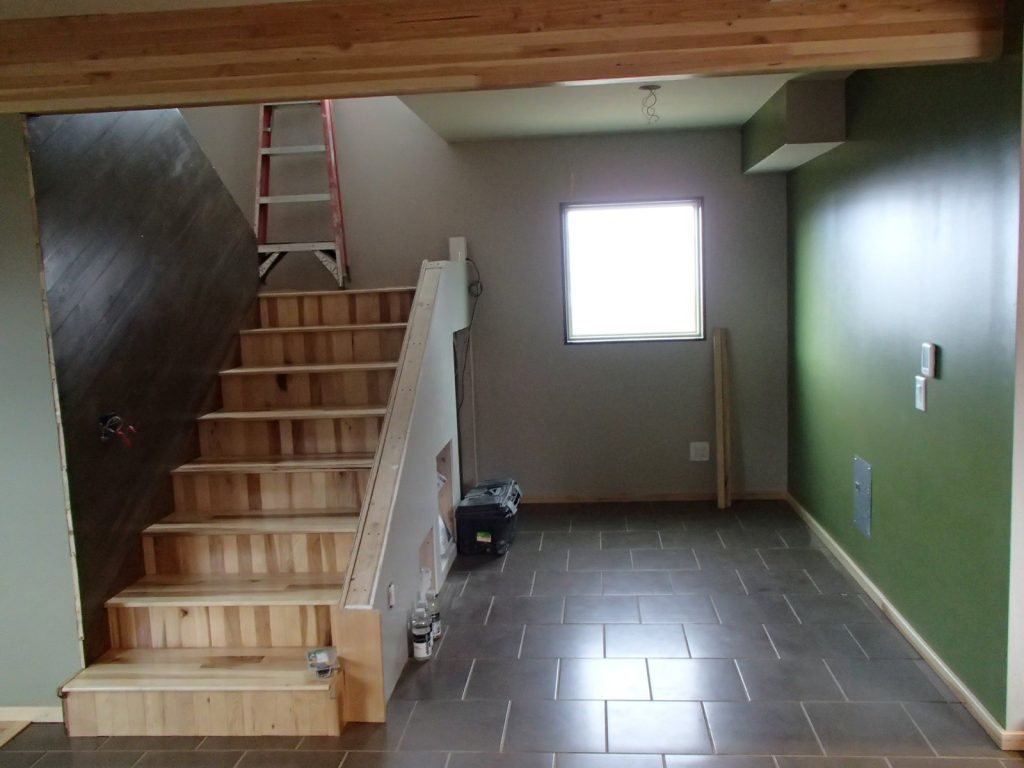
dining area & stairs
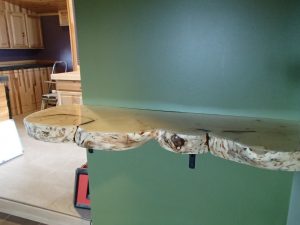
burl bar by entrance
Dan has plans for this room’s furniture, which he is not completely divulging yet, but include a bar height table with stools for dining. While building, Dan has really enjoyed adding custom touches, all the while coming up with ideas for the furniture he wants to build. Heavy log bar stools for the rough edge bar he built by the entry way. A dog kennel built in under the stairs. A dresser, desk, and bookshelves for upstairs. Little LED plant light strips built in over some of the larger windows.
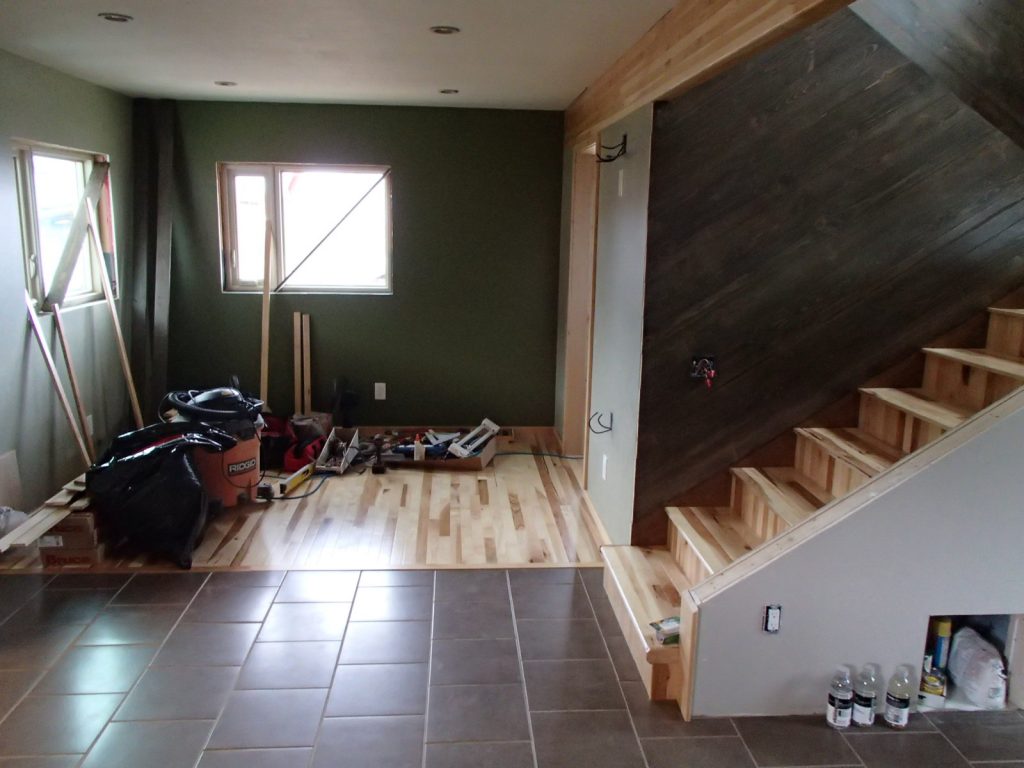
living-room area
Just out of frame left in this above photo is where the wood stove will be. I love having wood heat. And even though this house has a Toyostove, we had to have a wood stove too. Not just for a back-up when the power goes out. There is something warm and comforting about having a fire on a cold night. Almost like another living thing in the house.
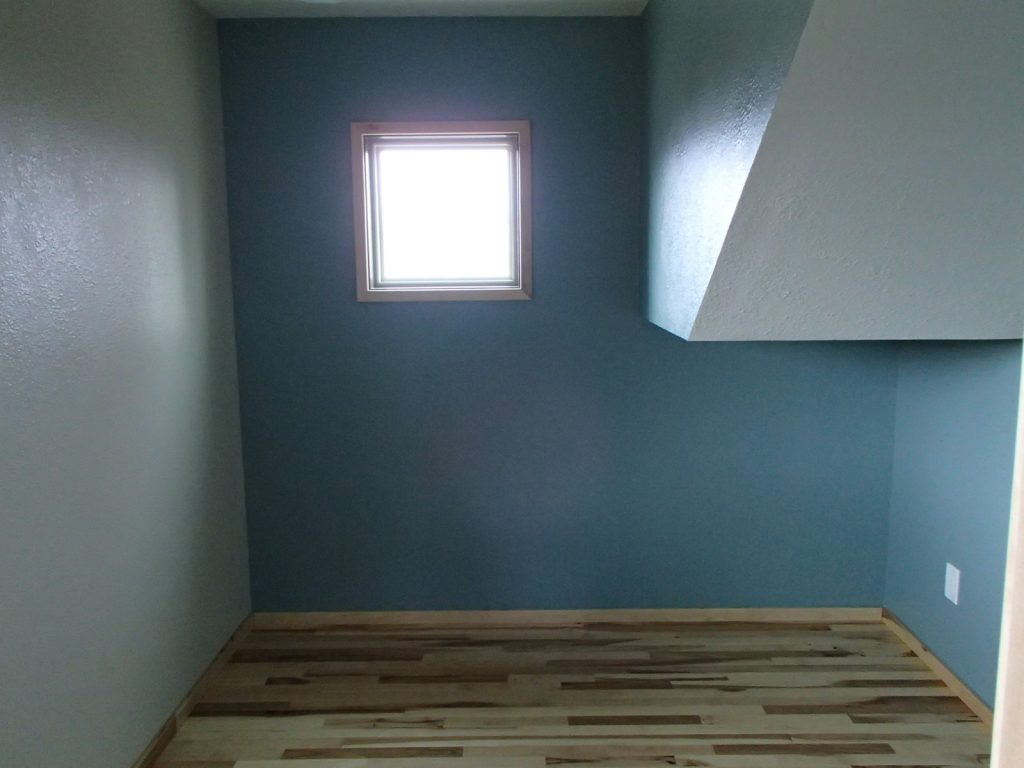
guest room
Tucked under the stairs, the guest room will have a bed with built in storage underneath.
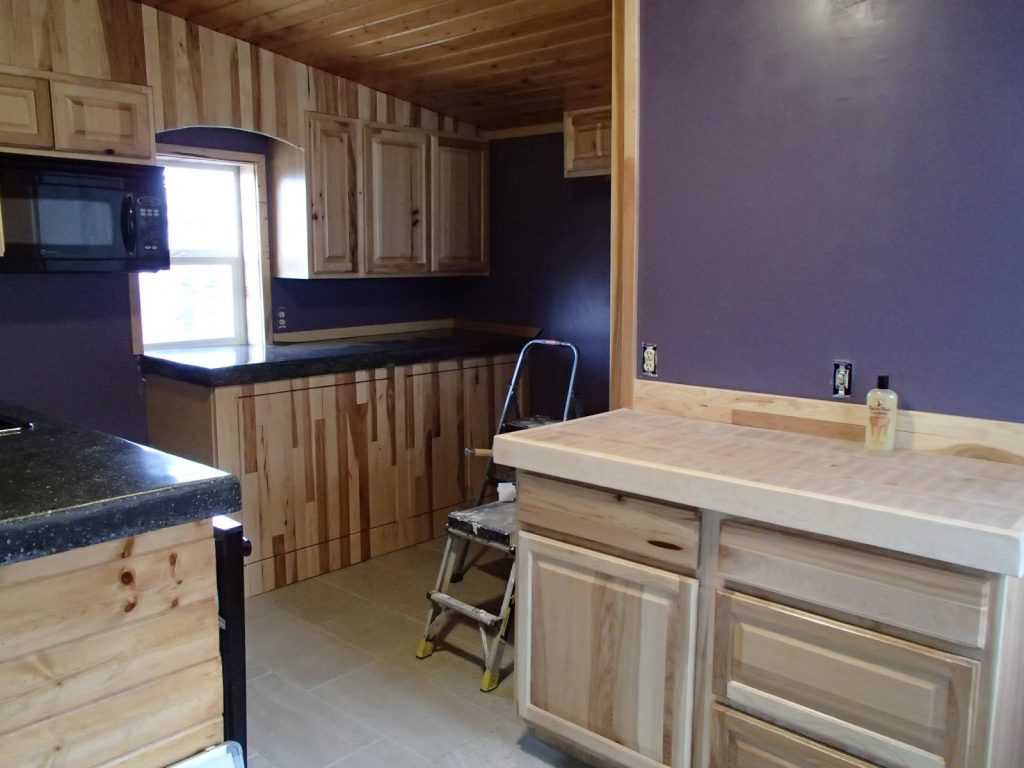
Kitchen
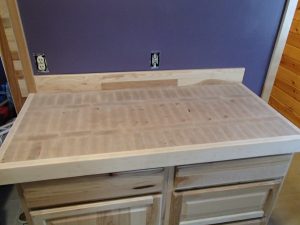
butcher block
The kitchen got a face-lift as part of this whole process. And actually the old kitchen is a perfect example of why we are holding off on the move until Everything is done. When we built the old addition it was a huge improvement over what we had been dealing with. So unfinished cabinets, or places without trim were overlooked in order to get in and get back to life. While we built the kitchen I had a camp kitchen set up in an enclosed porch. Fall was coming. Lets just move in, we can finish the cabinets sometime this winter…
Let’s just say of we hadn’t undertaken this major house rebuild those cabinets would probably never have gotten done. As part of the face-lift Dan also built a butcher block top to replace an old wood counter.
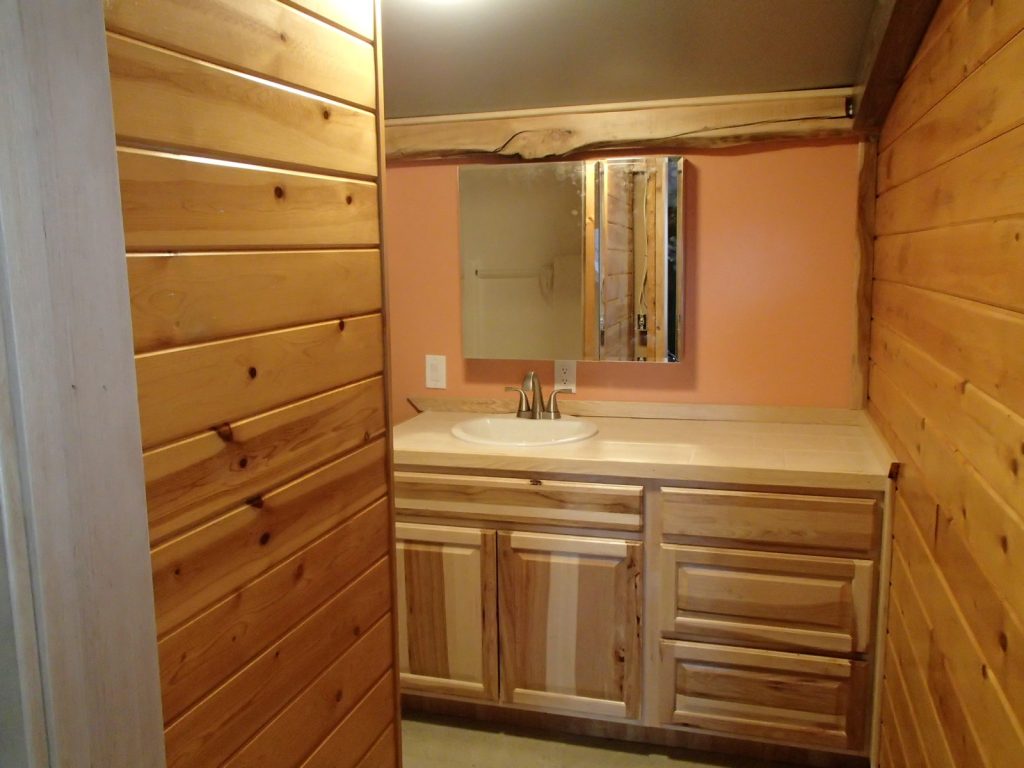
bathroom
With the washer / dryer and utility sink moving from the old bathroom to the new mud room, the bathroom now actually looks like a bathroom.
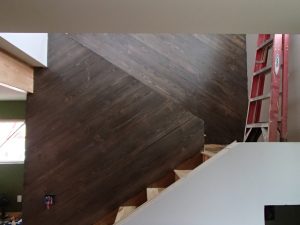
stairs
Now let’s head upstairs. There is an area I am calling a study, with my desk and bookshelves. The door leads out to the small upstairs deck, and there is space for a large dresser. The bedroom is just big enough for a king bed. Off the bedroom is a cedar closet, then in the far end of the cedar closet what I am calling our ‘water closet’ a tiny bathroom; just big enough for a toilet and little sink. *sigh* This is a convenience far greater then this long time outhouse user had ever imagined would be a part of my life.
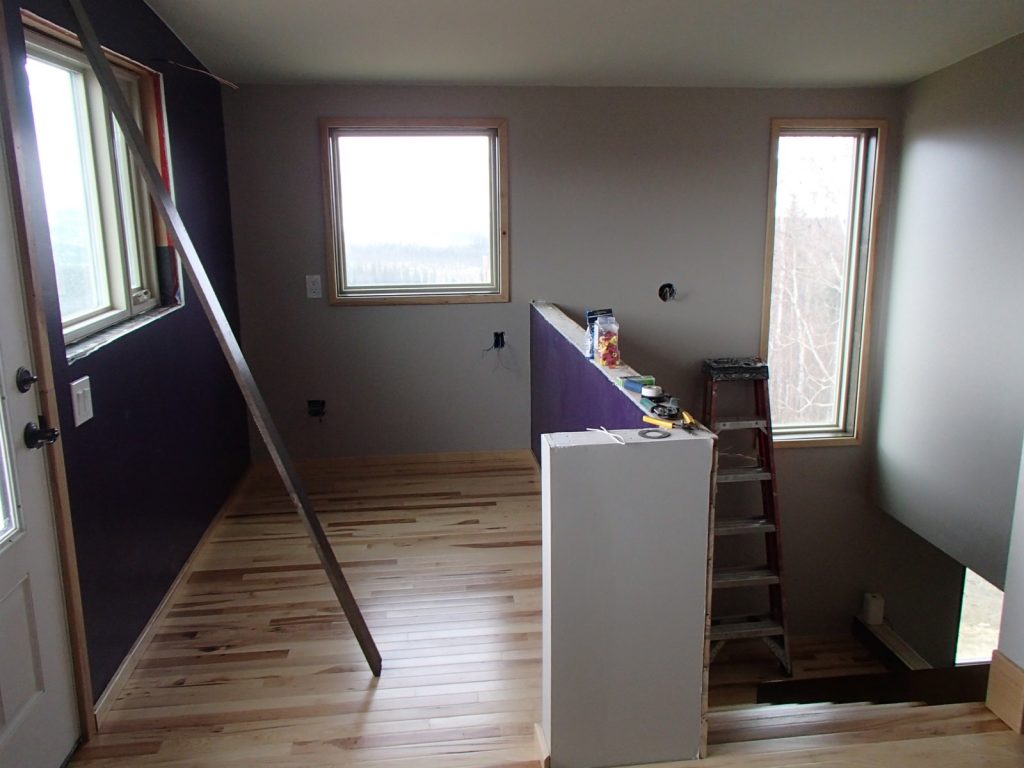
study
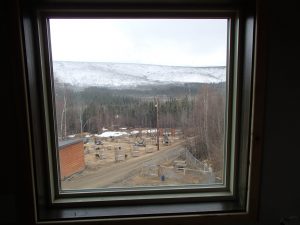
view from the study
The desk will go under the window, which is south facing and overlooks the dog yard. The the wall on the left side gets lined with bookshelves. Behind where I am standing is where the large dresser will be. And the windows on the purple wall will have shelf sills and plant lights built in.
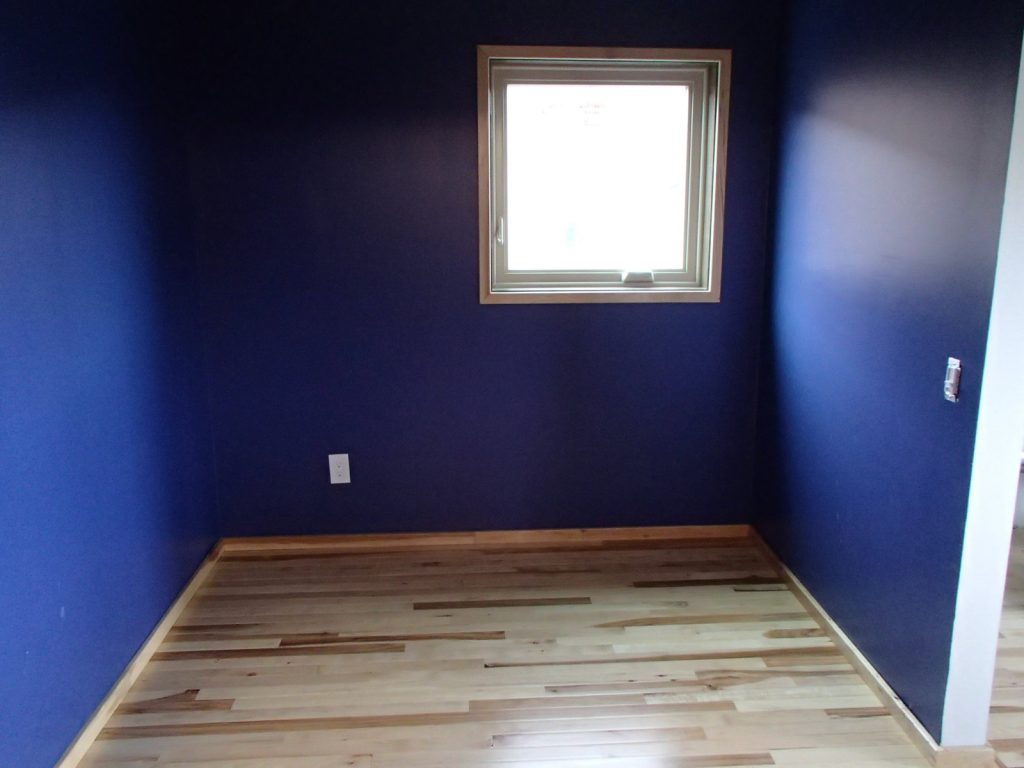
bedroom
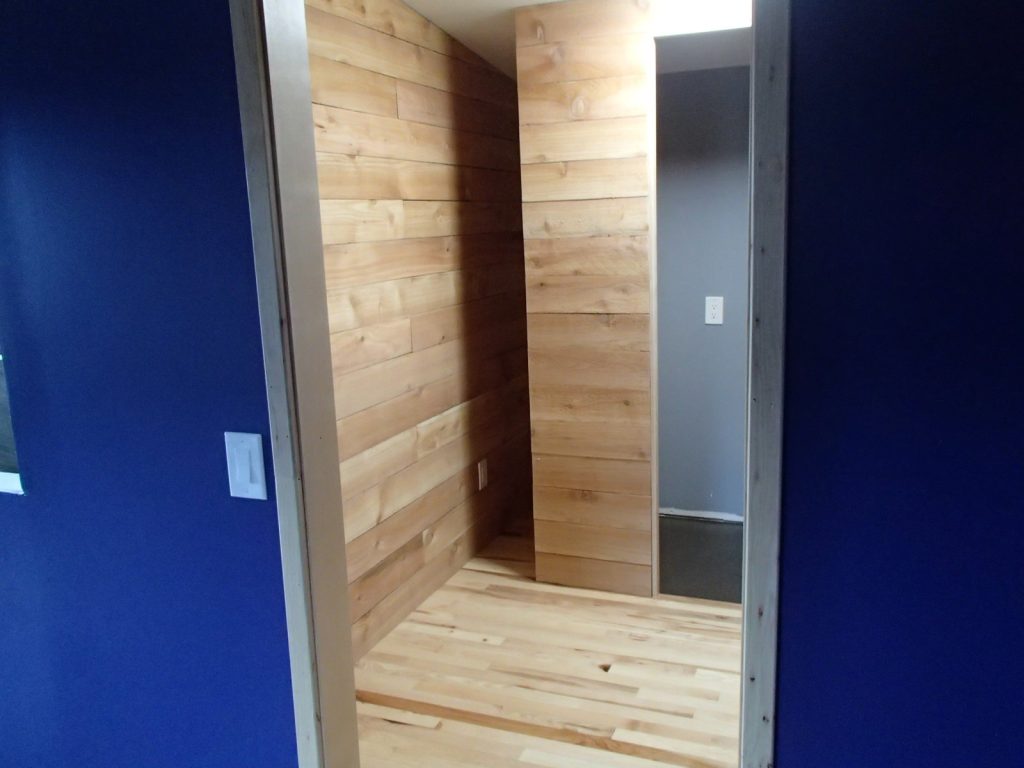
closet / bathroom
So I am sure by now you have noticed that we did not do a lot of vanilla/eggshell/cream/chalk-dust/*insert another creative name for white* walls. Actually not any, none, closest we came was either a tan or light blue. Thing is, I LOVE color. And given the task of choosing paint and colors for the house I was in heaven. Some googling for reviews on brands and such, collection of samples and color pallets from local retailers, getting Dan involved in the decision making process (which mostly involved gauging his reaction to paint sample I showed him like flash cards – since he stated it was up to me and he didn’t care, but I still wanted to make sure I didn’t pick something that would make him gag), more goggling for coupons and/or sales (well worth it I might add since I scored $10 off a gallon on the paint I wanted), and in the end I came home with 10 colors of paint, not one of them a synonym for white.
From the initial computer drawing of the basic layout, to paint colors and furniture, and everything between it has been pretty cool to see ideas turn into reality, a solid well built reality ~ with our own funk twist. We are almost home.

Dan Panorama
